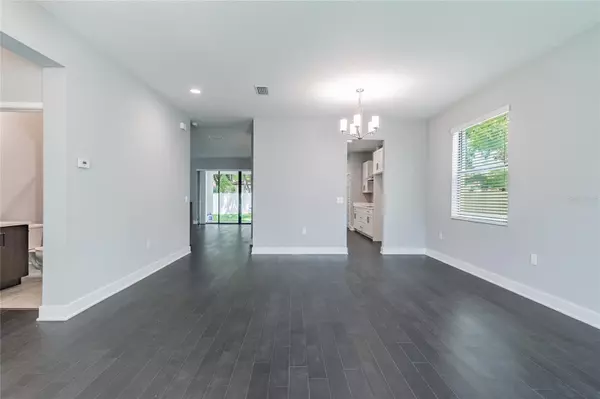$874,900
$874,900
For more information regarding the value of a property, please contact us for a free consultation.
4 Beds
3 Baths
2,857 SqFt
SOLD DATE : 06/21/2024
Key Details
Sold Price $874,900
Property Type Single Family Home
Sub Type Single Family Residence
Listing Status Sold
Purchase Type For Sale
Square Footage 2,857 sqft
Price per Sqft $306
Subdivision Arlington Heights
MLS Listing ID O6197446
Sold Date 06/21/24
Bedrooms 4
Full Baths 3
HOA Y/N No
Originating Board Stellar MLS
Year Built 2024
Annual Tax Amount $5,623
Lot Size 7,405 Sqft
Acres 0.17
Lot Dimensions 75x100
Property Description
Under Construction. Photos and virtual tours are of a similar, completed plan that may show options/upgrades no longer available. Step into your new haven in Tampa Heights! This newly-constructed residence embodies convenience and comfort in a highly sought-after area of Tampa. Nestled near downtown Tampa yet close to all that the Heights has to offer: your perfect home awaits you. Featuring four bedrooms and three bathrooms across two stories, this spacious dwelling seamlessly blends design with inviting warmth. Upon entering, natural light floods the open-concept layout, creating an inviting and cozy atmosphere. The heart of this home lies in its gourmet kitchen, complete with top-of-the-line stainless steel appliances and a spacious island, perfect for culinary enthusiasts and hosting guests or family.
The adjacent large living room invites you to unwind and soak in the Florida sunshine streaming through the windows and glass doors leading to your private outdoor oasis. A downstairs dining room and sizable front entryway/sitting area provide additional space to relax and unwind, while a bedroom and full bathroom on the first floor serve as a versatile guest room or home office.
The upstairs primary suite boasts a generous layout and a spa-like en-suite bathroom with dual vanities, a soaking tub, and a large walk-in shower. Two additional upstairs bedrooms offer ample space and comfort for family and guests. The second floor also features a large bonus room, ideal for entertainment or a home theater setup. A two-car garage and ample storage space add practicality to this Tampa Heights gem.
Competitive 1-2-10 year warranty program. Situated just 8 minutes from downtown Tampa, this property combines the convenience of urban living with the tranquility of a growing quiet neighborhood, offering easy access to city amenities while providing a peaceful retreat. Don't miss the opportunity to own this exceptional home in one of Tampa's most desirable locations. Schedule a viewing today and experience luxury living at its finest! Anticipated completion late June 2024.
Location
State FL
County Hillsborough
Community Arlington Heights
Zoning RS-50
Interior
Interior Features Eat-in Kitchen, High Ceilings, Open Floorplan, Thermostat, Tray Ceiling(s), Walk-In Closet(s)
Heating Central
Cooling Central Air
Flooring Carpet, Ceramic Tile
Fireplace false
Appliance Built-In Oven, Convection Oven, Cooktop, Dishwasher, Microwave, Range Hood
Laundry Electric Dryer Hookup, Laundry Room, Washer Hookup
Exterior
Exterior Feature Awning(s), Irrigation System, Private Mailbox, Sliding Doors
Parking Features Driveway, Garage Door Opener
Garage Spaces 2.0
Utilities Available Cable Available, Electricity Connected, Sewer Connected, Water Connected
Roof Type Shingle
Attached Garage true
Garage true
Private Pool No
Building
Lot Description City Limits, Level, Private, Paved
Story 2
Entry Level Two
Foundation Block, Slab
Lot Size Range 0 to less than 1/4
Builder Name Domain
Sewer Public Sewer
Water Public
Architectural Style Traditional
Structure Type Block,Stucco
New Construction true
Schools
Elementary Schools Broward-Hb
Middle Schools Stewart-Hb
High Schools Hillsborough-Hb
Others
Pets Allowed Yes
Senior Community No
Ownership Fee Simple
Acceptable Financing Cash, Conventional, FHA, VA Loan
Listing Terms Cash, Conventional, FHA, VA Loan
Special Listing Condition None
Read Less Info
Want to know what your home might be worth? Contact us for a FREE valuation!

Our team is ready to help you sell your home for the highest possible price ASAP

© 2025 My Florida Regional MLS DBA Stellar MLS. All Rights Reserved.
Bought with CENTURY 21 LIST WITH BEGGINS
"Molly's job is to find and attract mastery-based agents to the office, protect the culture, and make sure everyone is happy! "






